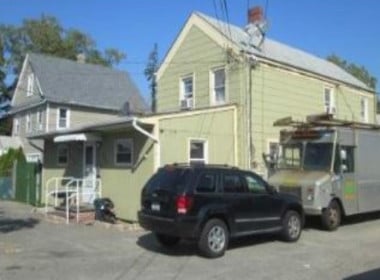Popular and Iconic Home Styles throughout American History
- February 21, 2018
- residential real estate, design, house design
- 0

If you’re in the process of buying a house, it can be tricky to determine exactly which kind of property you’re looking for. After all, there are plenty of unique home styles that are particular to certain regions and neighborhoods—but how can you choose one if you aren’t aware of the differences? That’s why we’ve compiled a quick crash course in some of the basic residential property designs that you may come across during your search.
What are the Most Prevalent Home Styles in America?
Cape Cod
English style homes were among the first residential properties built in America during the 1600s. Although they were originally single-shingled, one-story cottages without dormers, Cape Cod homes evolved and had a bit of a renaissance during the mid-20th century.
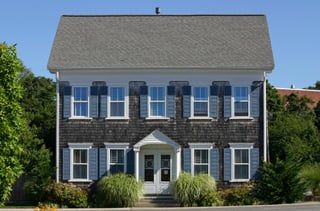
Homeowners appreciated how compact and uncomplicated they were. During this reintroduction into the suburbs of America, the Cape Cod home was a symmetrical square or rectangular shape with:
- Steeply pitched, gable roofs
- Large, central chimneys
- Dormers
- Shutters
- Clapboard or brick siding
These essential features were all built specifically to withstand the harsh rain and snow of New England winters—but they became so popular that you can now find them pretty much anywhere in the country.
Tudor
Designed to replicate early English settlements, Tudor style homes became widespread in the United States towards the end of the 19th century.
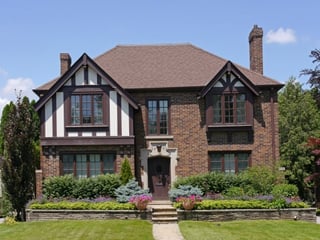
This style is primarily defined by facades with at least one steeply pitched cross gable and half-timbering bay windows and upper floors. Rounded doorways and patterned brick or stone walls are also common characteristics of this medieval looking home.
Craftsman
As a response to the ‘arts and crafts’ movement of the early 20th century, famed architect and furniture designer, Gustav Stickley introduced the Craftsman style home in Southern California. Most of the material used in these homes included stone, stucco and rough-hewn wood.
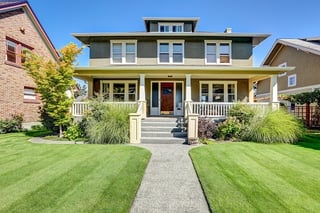
Otherwise, this home style features overhanging eaves, wide front porches supported by columns and a low-slung, gabled roof. This design attempted to bridge the relationship between nature and construction by using:
- Wood or stone siding
- Exposed roof rafters
- Interior woodwork
Also, with built-in benches and cabinets, the Craftsman style home was constructed with maximum functionality in mind.
Contemporary
Last but not least, we have the most recent home style, contemporary. Contemporary homes were built to usher in a new era of design to American residential real estate between the 1950s and 1970s.
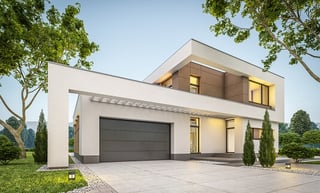
Architects during this time period took chances—never before had the world seen homes designed in such a way. First of all, they were often oddly-shaped and only one-story tall. They usually lacked general ornamentation but featured:
- Tall windows
- Natural light
- Energy efficiency
- Open floor plans
Although these contemporary style homes are often left to the whim of the architect—they always attempted to incorporate the surrounding landscapes into their layout and design.
If you’re trying to decide what your residential property should look like, consider these four common home styles to narrow down your options.







